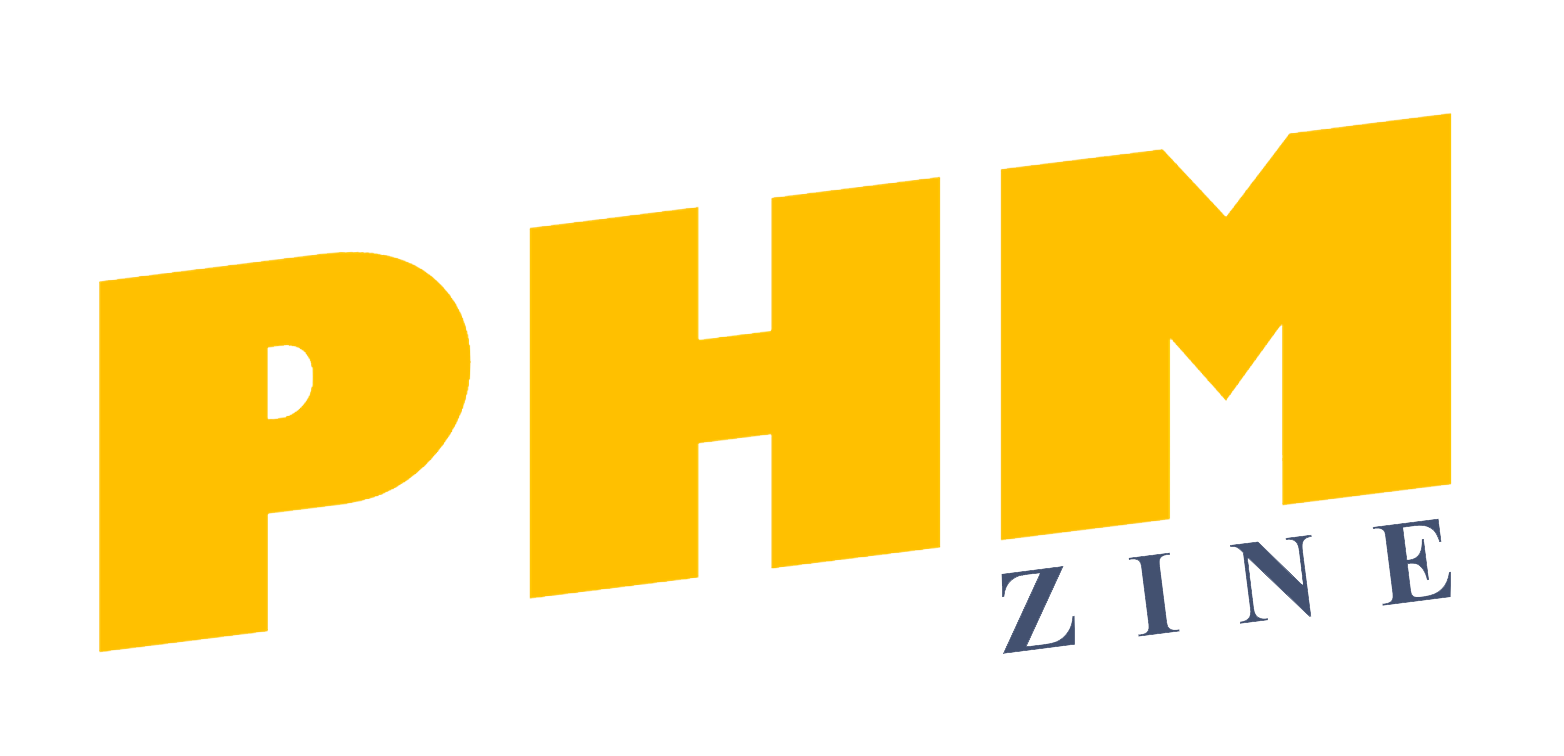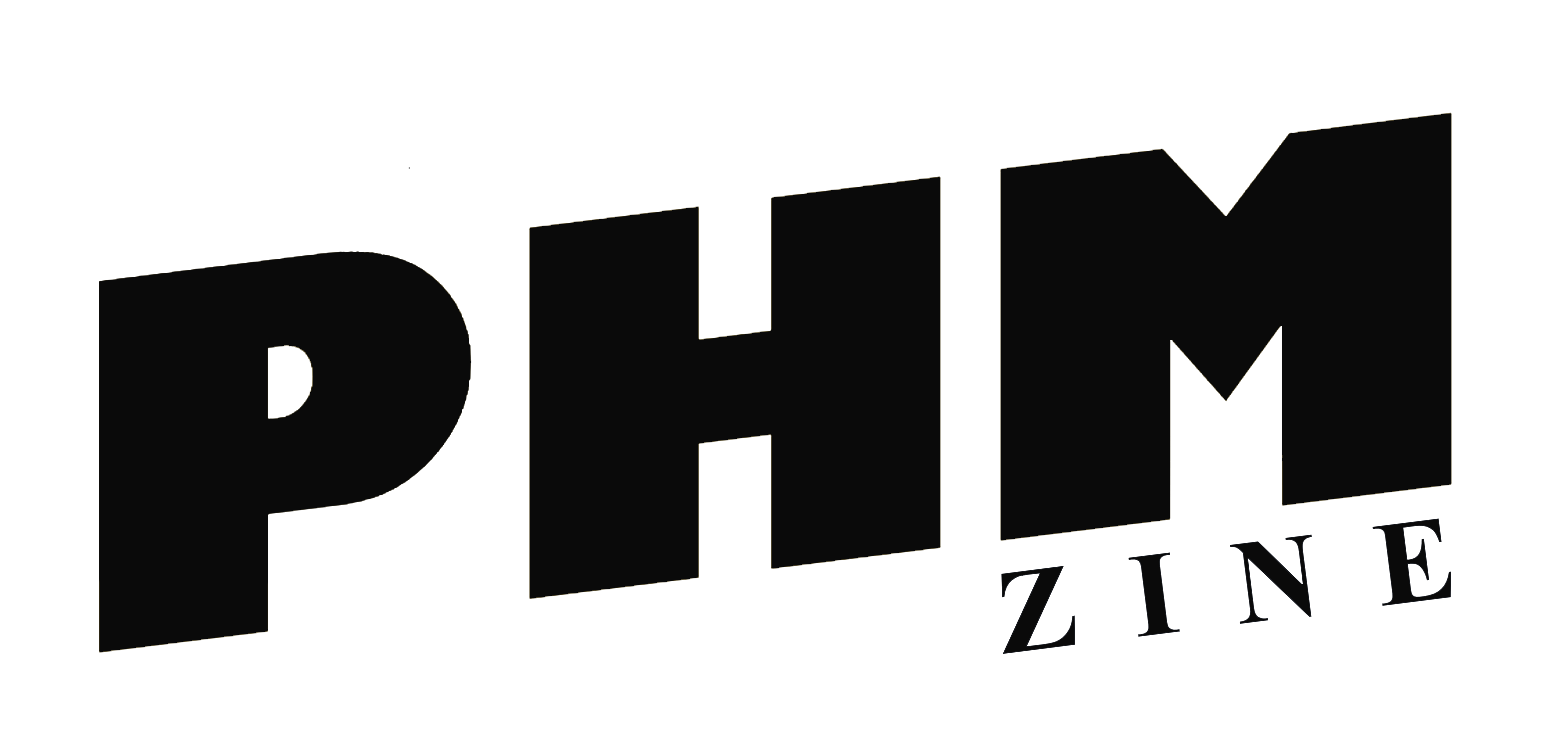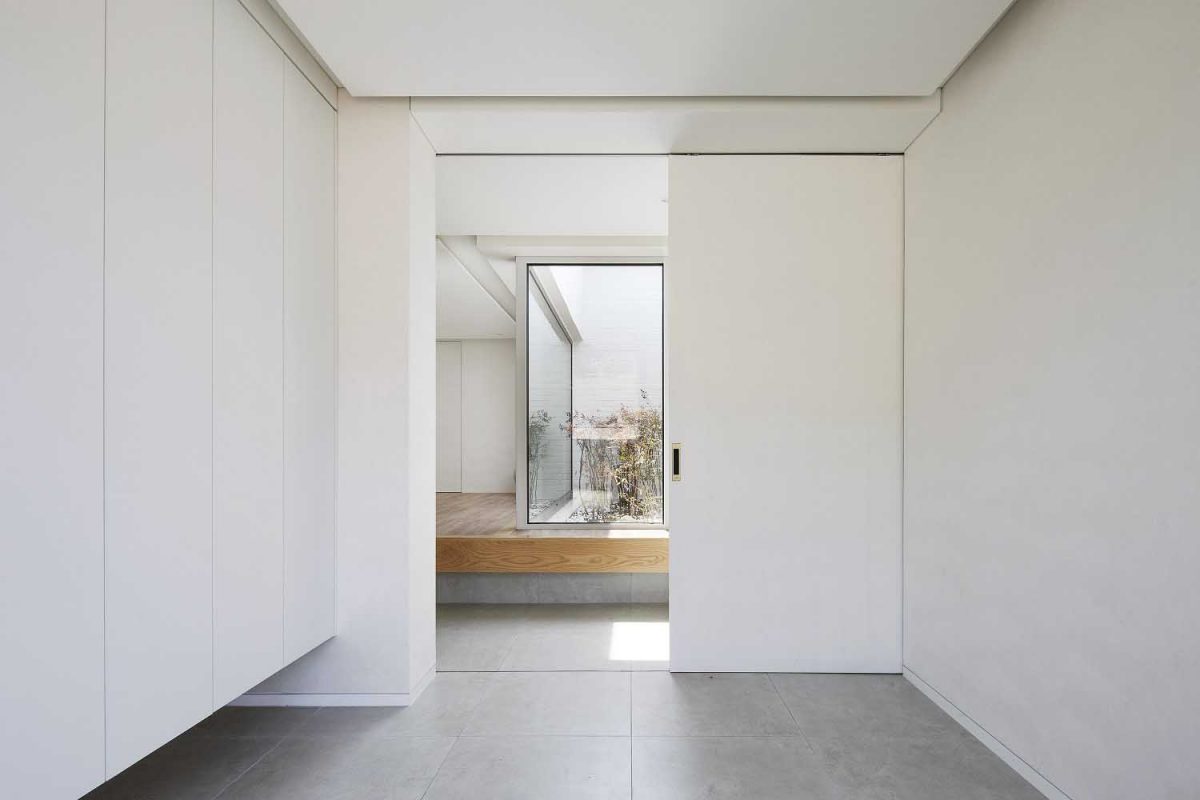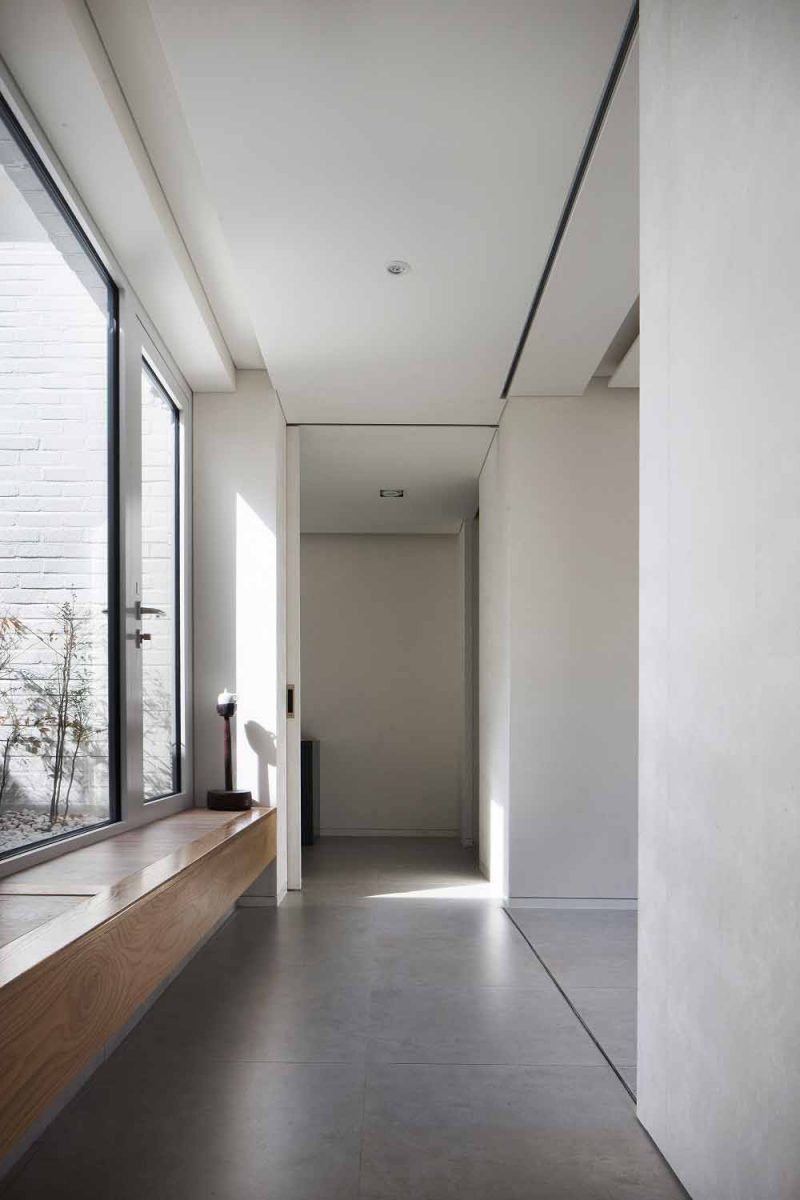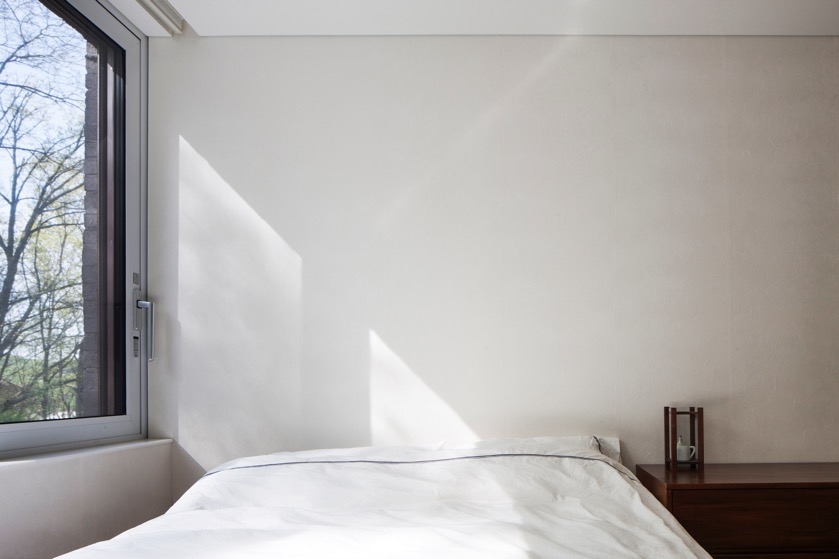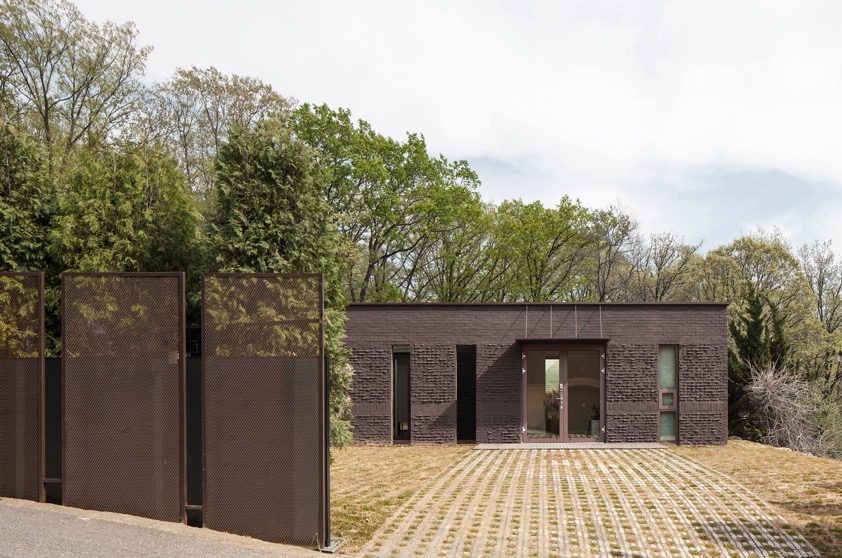
누군가 , 무엇인가가 기다리고 있는 공간으로 돌아가는 것은 즐거운 일이다 . 기다림이 있는 공간으로 돌아가는 것은 일종의 환대 속으로 들어가는 행위이기 때문이다. 곳곳이 여백으로 채워진 우주재,제는 고즈넉한 모습과 여유로운 공간의 분위기로 묵묵히 가족들을 기다리는 집이다 .

경기도 광주시 오포읍의 우주재,제는 165㎡(49.91평)의 단층 단독주택이다. 일정한 간격으로 반복되는 창호와 독특한 질감의 외부 마감이 인상적인 이 집은 100A associates 안광일, 박솔하 소장의 2016년도 프로젝트이다.
여백으로 공간을 채우는 방법, 만들어내거나 빌려오거나
우주재,제는 여백으로 가득 찬 집이다. 가구로 만들어 낸 정적인 여백은 어떤 상황과 환경에서도 의도적으로 만들어 낼 수 있다.
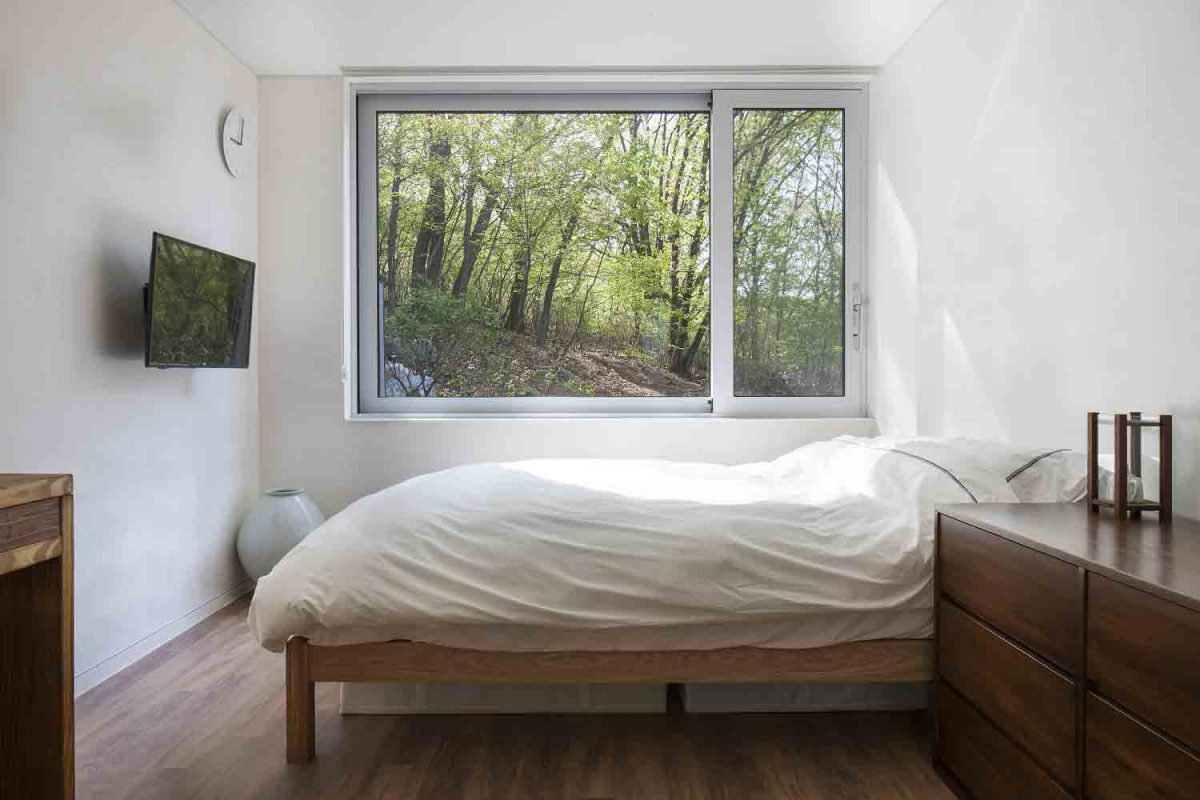
그에 반해 벽을 비워 풍경을 빌려 온 여백은 그렇지 않다. 이 여백은 비워 낸 자리에 적절한 환경적인 요소(숲, 산, 바다나 하늘 등)가 없다면 그 의미가 퇴색된다.
이 집의 빌려 온 여백은 계절마다 바뀌는 풍경과 바람 소리, 흙냄새 같은 것들을 전달해주는 매개이다. 그리고 이렇게 집 안 곳곳 풍경을 위해 만들어진 개구부는, 창을 통해 자연을 집 안으로 빌려오는 한옥의 ‘차경’이라는 장치와 아주 많이 닮아 있다
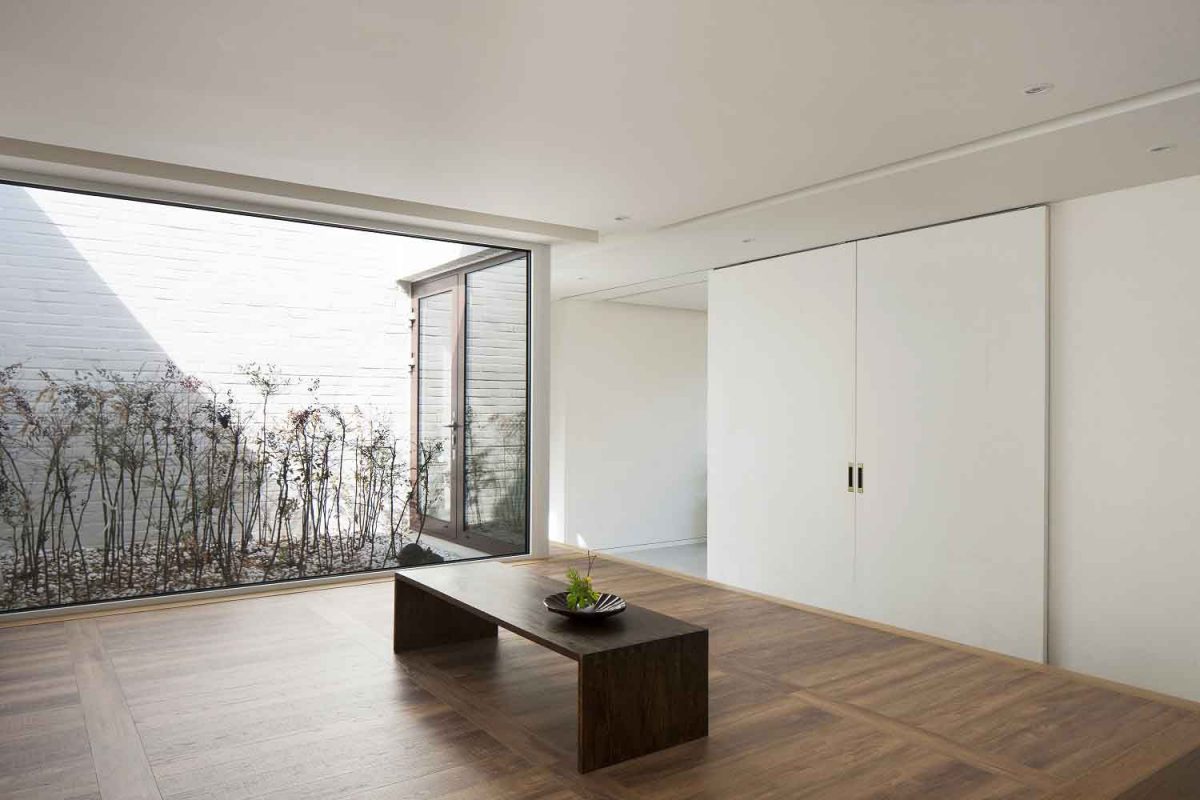
끊임없이 외부와 만나는 실내 공간, 사람들이 아파트를 벗어나고자 하는 데에는 여러 가지 이유가 있겠지만 그중 가장 주요한 이유는 아마 외부 공간에 대한 욕구일 것이다.
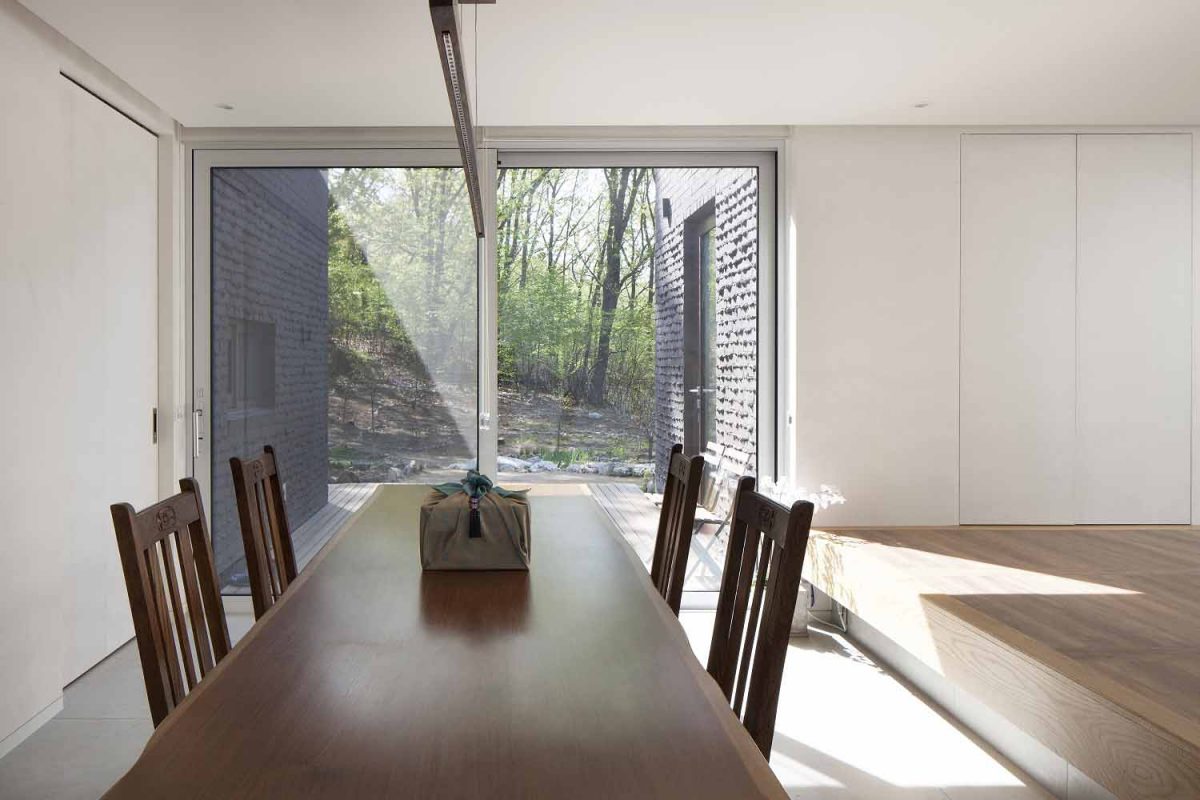
현관 앞의 좁은 복도마저 공용 면적이라는 이름으로 책임과 권리를 나눠 가지는 아파트에 ‘내 마당’은 없다.
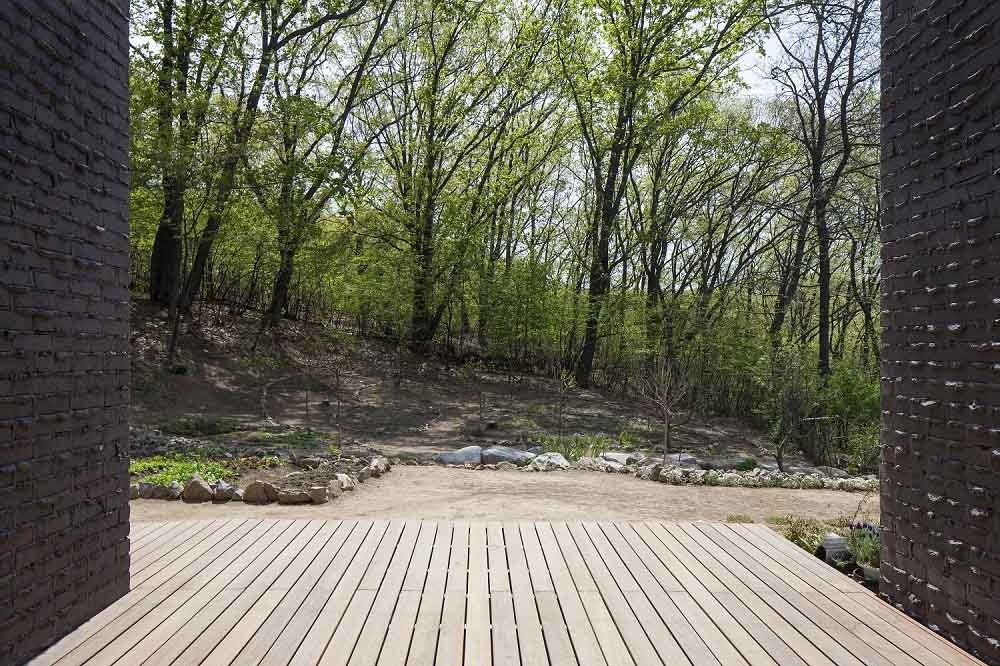
우주재,제는 그에 대한 보상이라도 되는 듯 거실과 주방, 침실과 서재 등의 실내 곳곳에서 외부로 연결된다. 특히 주방에서 연결되는 야외 데크는 한옥의 대청을 떠오르게 하는 인상적인 공간이다.
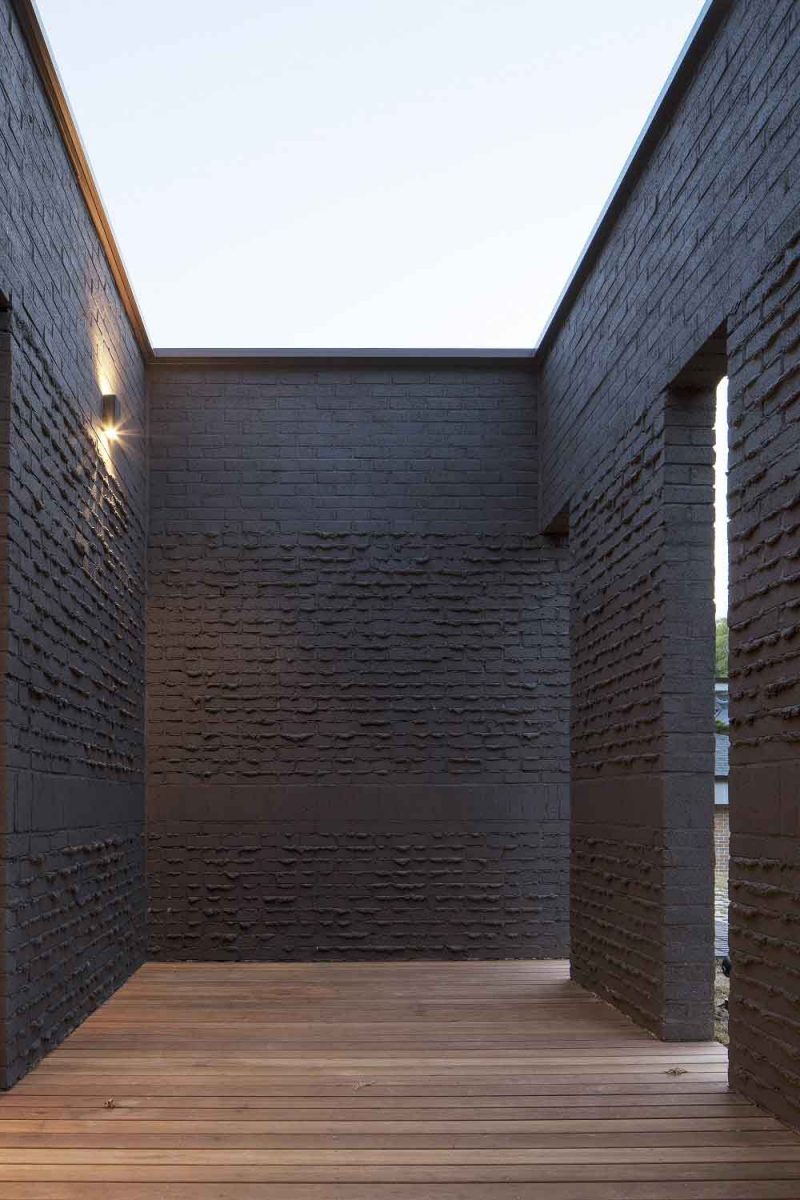
벽돌과 시멘트로 완성한 독특한 외벽
집을 둘러싼 낯선 질감의 외벽은 특별한 재료로 만들어진 것이 아니다. 시멘트 벽돌 위에 도장을 했을 뿐, 익숙하고 보편적인 마감재이다. 다만 벽돌을 쌓을 때 모르타르가 흘러내리도록 해 거친 질감을 표현했다.
평범한 재료를 낯선 방법으로 표현해 집의 분위기와 잘 어울리는 외부 마감이 만들어졌다.

절제된 형태로부터 오는 아늑함
우주재,제의 외관은 실내와 마찬가지로 단순하고 장식이 절제된 형태이다. 진입로의 입면에는 사생활을 보호하기 위해 좁고 긴 형태의 창을 반복적으로 사용하는가 하면, 마당과 낮은 언덕을 마주하는 입면에는 과도하게 커 보이지만 단순한 형태의 창을 이용해 외부 공간과 적극적으로 연결되는 개구부를 계획했다. 이 단순한 파사드의 역할은 채광과 환기에 그치지 않고 실내로 생동감 있는 자연을 전달하는 액자가 된다.
이처럼 전체적인 형태와 장식이 절제된 대신 자연이 주는 영향을 극대화한 우주재,제는 그 어떤 형태의 공간보다 아늑한 주거 공간이 되었다.
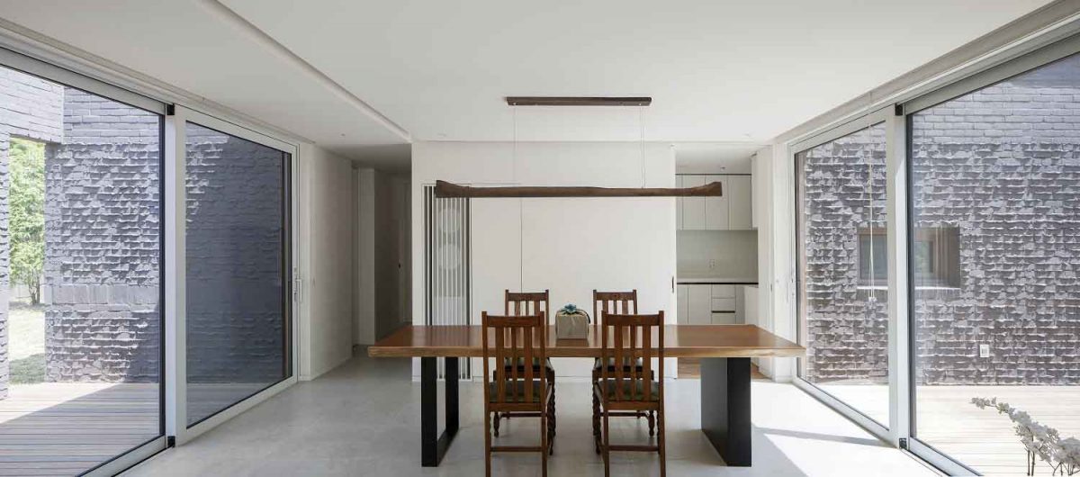
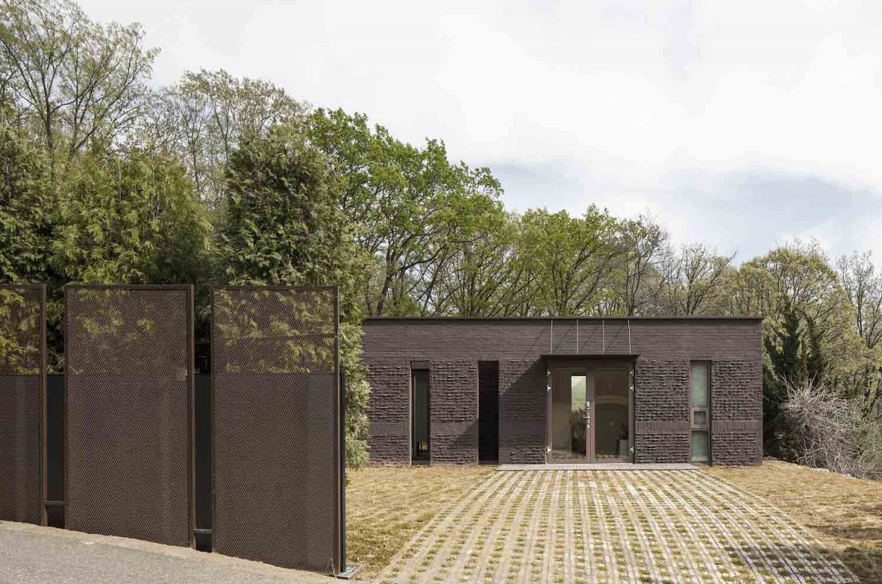
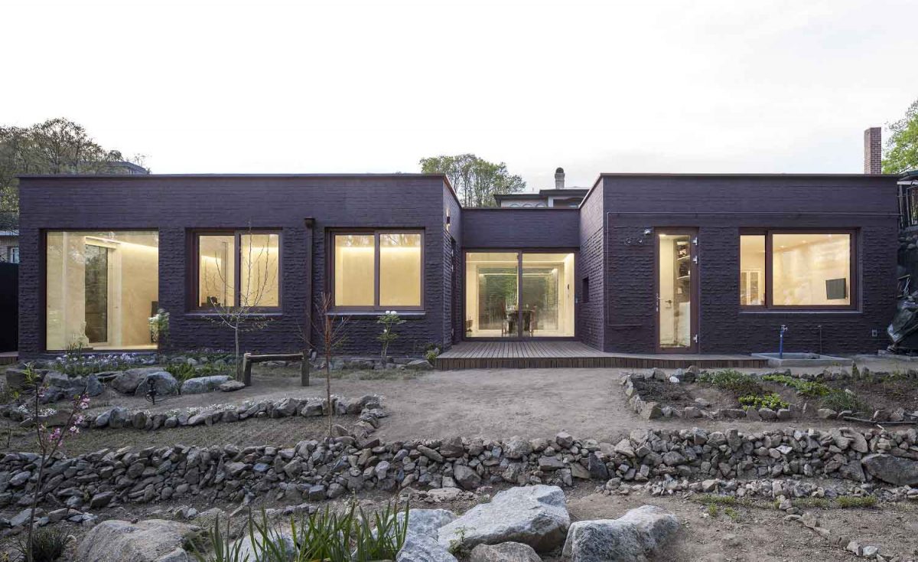
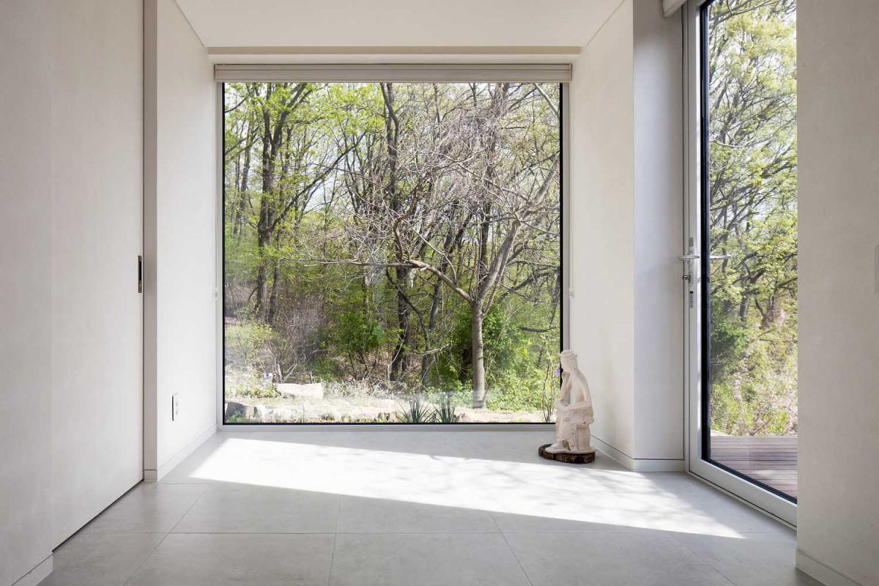

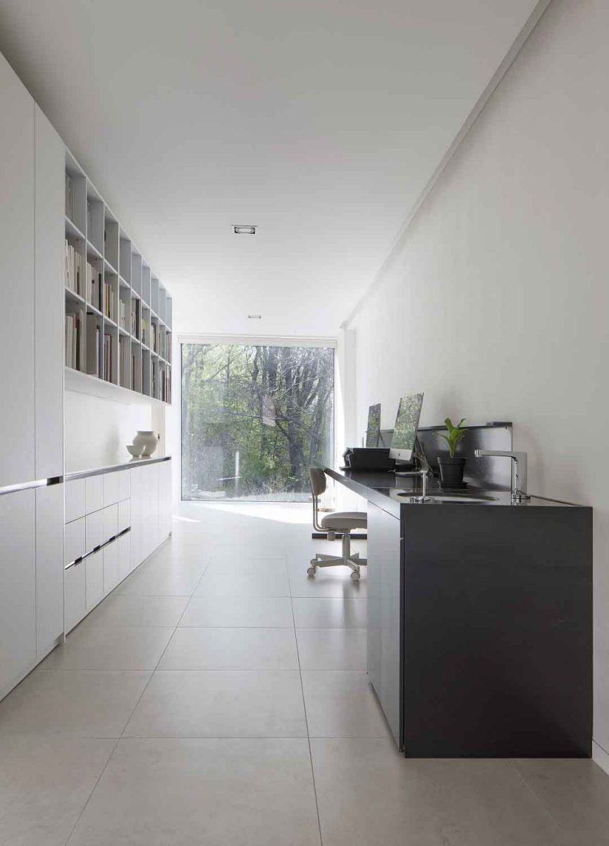
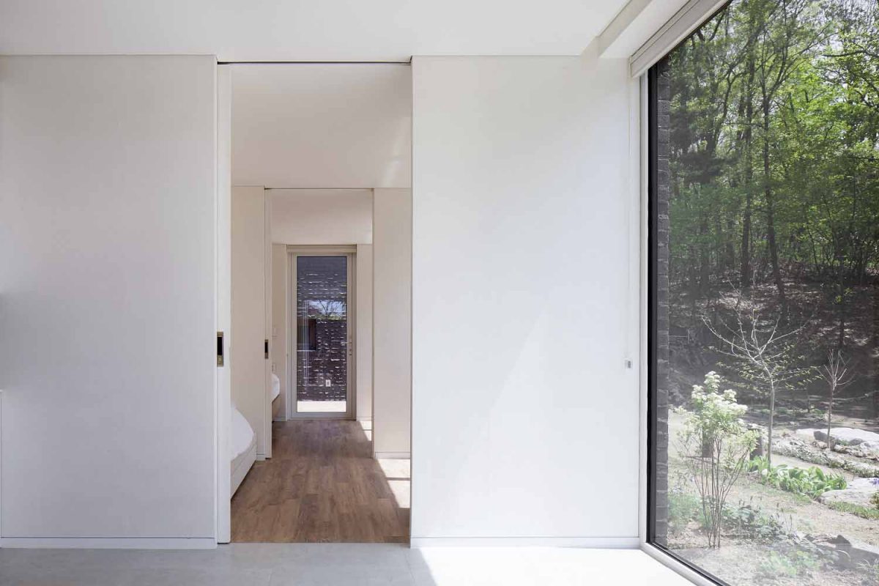
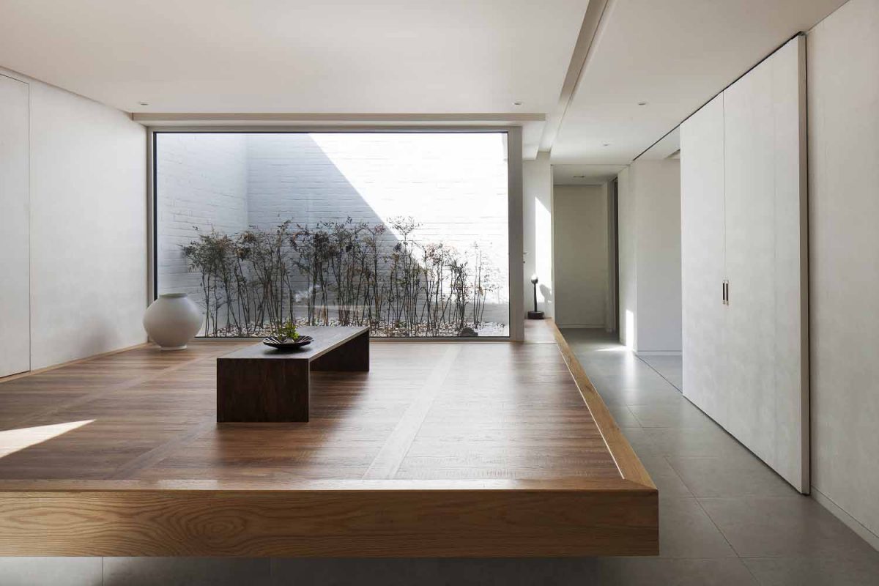




Architects
: 100A associates, 안광일, 박솔하
Photographs
: 김재윤
